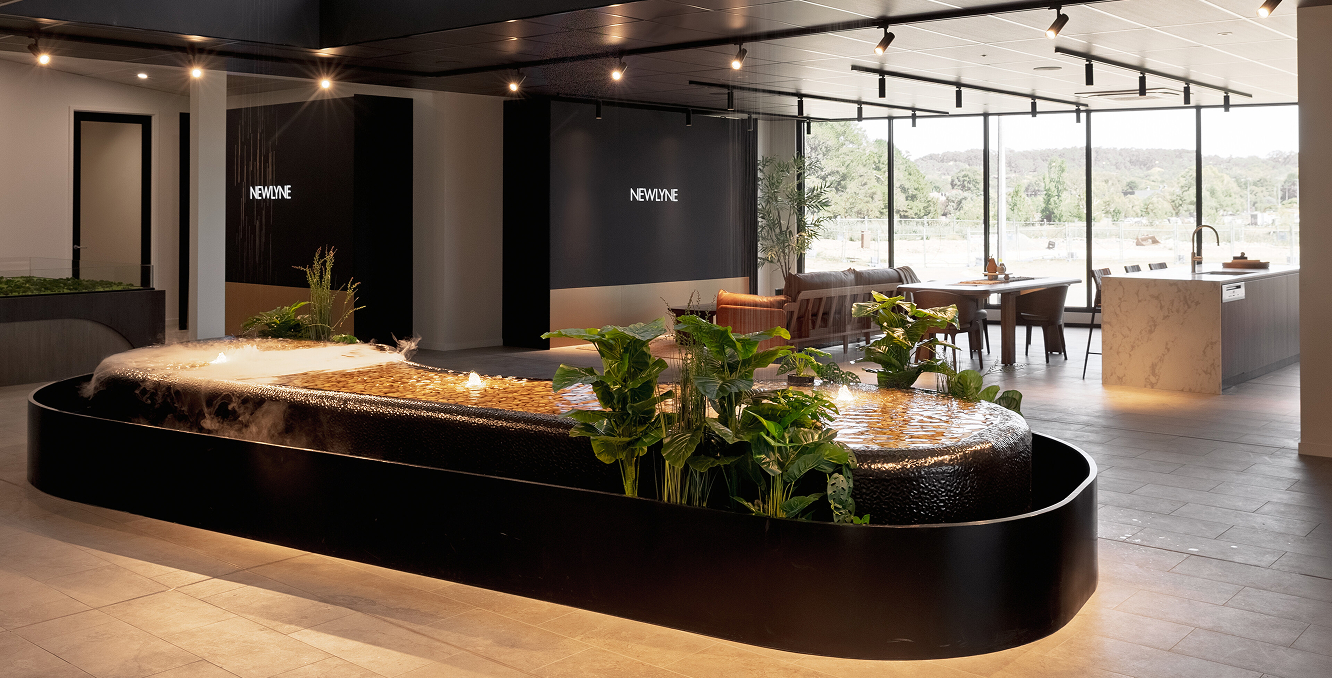Overview
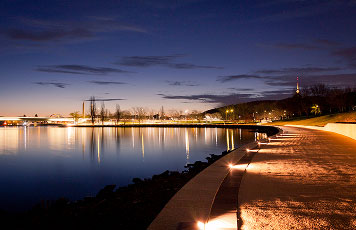

At the heart of Canberra’s Inner North, a new urban narrative is taking shape. Newlyne is more than a collection of buildings; it is a considered response to the evolving needs of city living—an orchestrated composition of residences, commercial spaces, and public realms that collectively reimagine what it means to inhabit an integrated, pedestrian-focused environment.
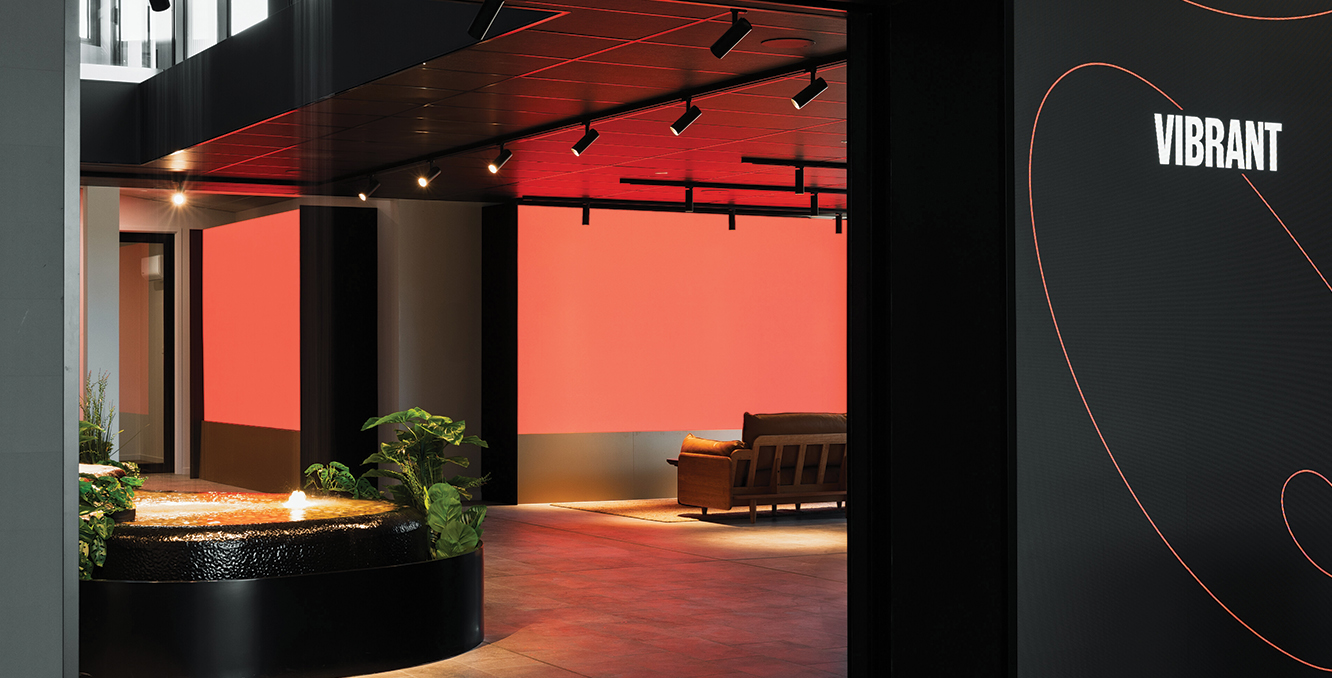
Rooted in the landscape of Yowani, a site with a rich sporting legacy, Newlyne will emerge as a 15-building, mixed-use precinct, designed to establish a rhythm of residential, retail, commercial, and community spaces, all seamlessly connected by a network of active public spaces. This layered urban fabric is structured around a commitment to walkability, sustainability, and a redefined sense of place—an approach that aligns with the broader City and Gateway Urban Design Framework, but speaks with a distinctive architectural language of its own.
A Reimagined Landscape
The precinct itself is an interplay between built form and green space, balancing density with a 30% landscaped footprint that prioritises open-air environments and pedestrian movement. At its core, a 10,000m² Central Park will serve as Newlyne’s green lung, framing Sullivan’s Creek—a natural corridor that will be rejuvenated with native planting,reinforcing ecological connectivity and urban cooling. A highly connected pedestrian network will extend throughout, linking residents to Northbourne Avenue’s active travel pathways, and creating effortless connections to Dickson and Canberra’s CBD.
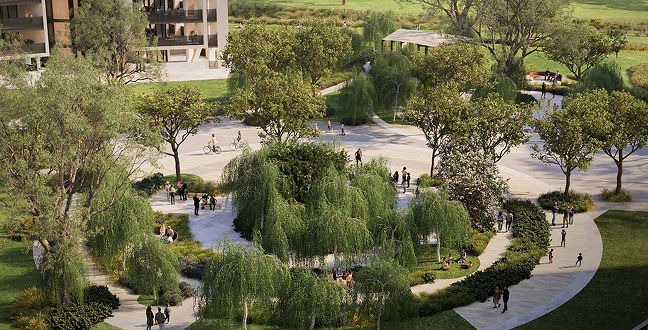
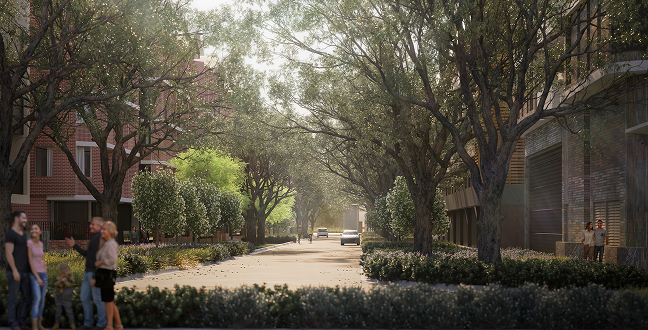
The Evolution of a Precinct
This multi-stage development will unfold over the next 8–10 years,with the first buildings forming a gateway to the precinct’s southern edge. Moiré, an elegant collection of premium apartments, and Sense of Yowani, a bespoke retirement living community, will define the first wave of residences, setting the tone for the district’s architectural language. They will soon be followed by Mattone, a complementary apartment offering, and Mason, a series of considered townhouses that will add further depth to Newlyne’s residential mix.
Anchoring the northern edge, a commercial centre with ground-floor retail will complete the precinct’s urban framework, ensuring a vibrant and activated streetscape that serves both its residents and the wider community. At its final stage, a landmark hotel will rise as the precinct’s concluding act—a statement of Newlyne’s ambition as a fully realised urban environment.
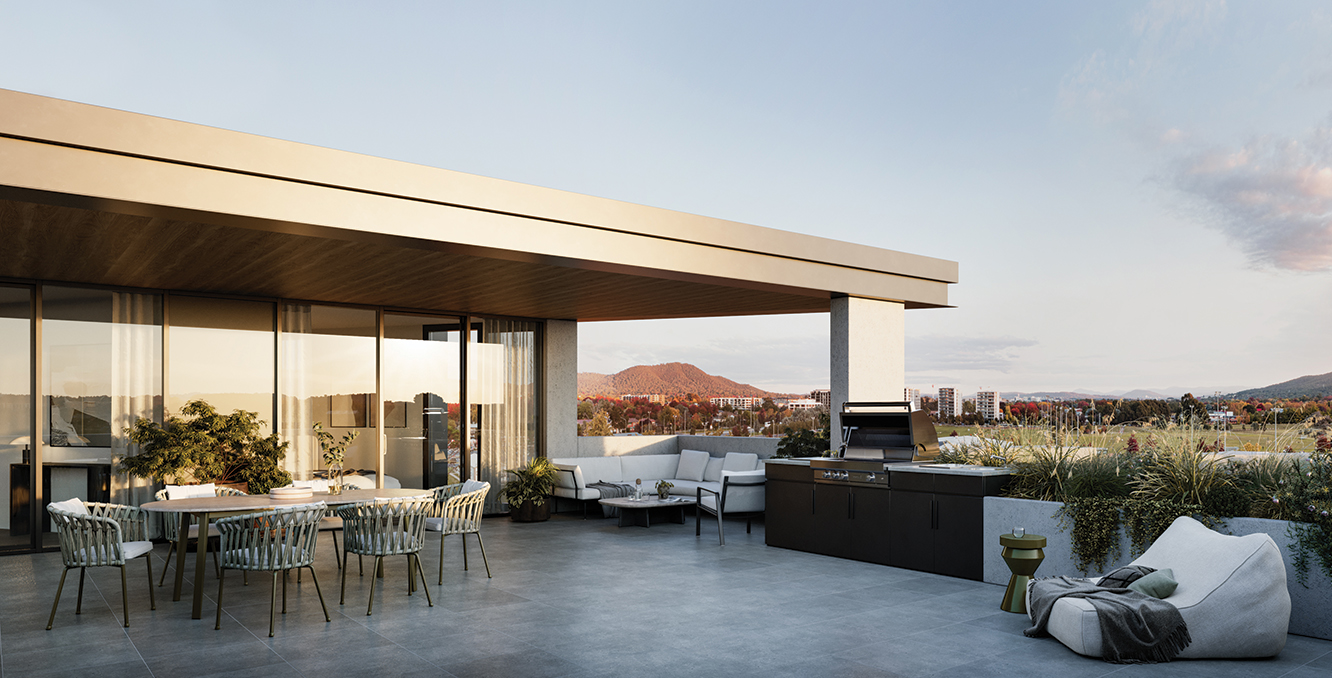
The Foundations of a Sustainable Future
Newlyne is designed not only as a modern precinct but as a future-proofed community. The entire development is registered for a 5 Star Green Star Community Rating, reinforcing its low-impact design ethos. An embedded energy network, incorporating solar microgrids and smart energy load management, will ensure efficiency across all buildings. High-speed fibre connectivity, in partnership with Opticomm, will deliver 1000Gbps speeds to every residence, ensuring seamless digital integration.
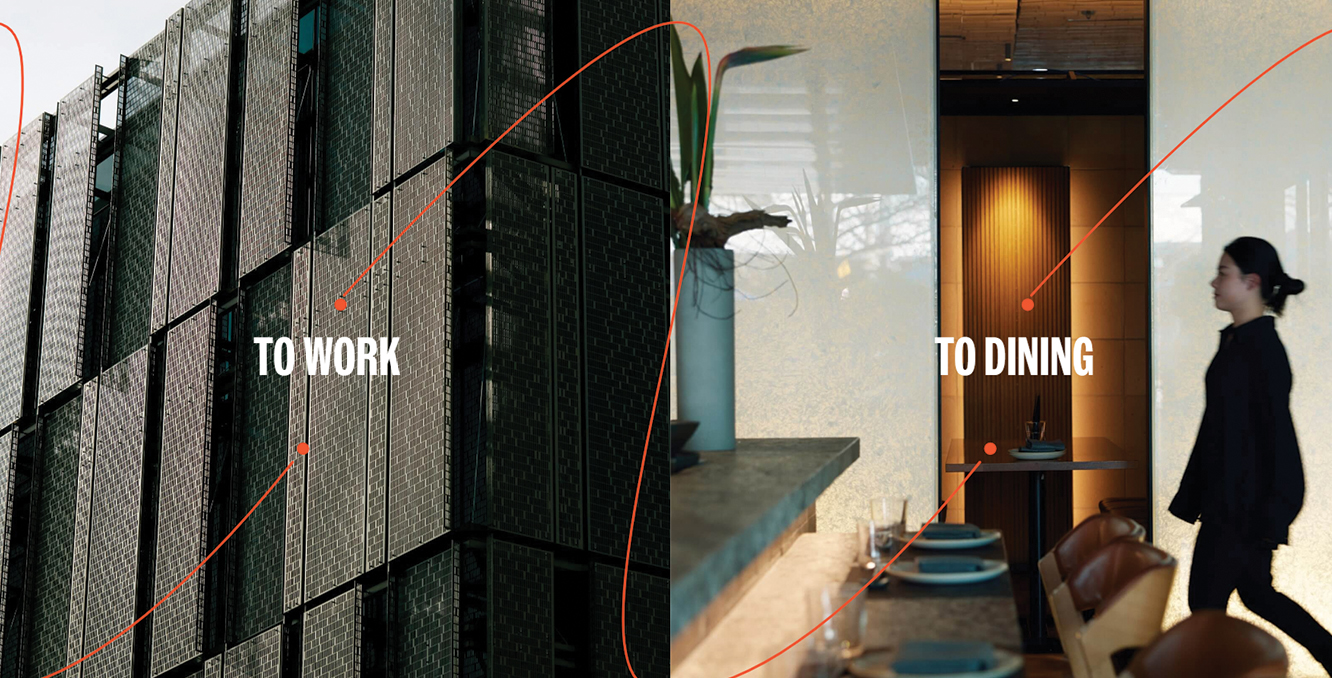
Unlike many developments of this scale, Newlyne has been designed without private pools or gyms—instead, its planning encourages engagement with the existing network of world-class sporting and recreation facilities nearby, including the newly developed Yowani Golf Course & Clubhouse, Lyneham Tennis Centre, and Southwell Park.
A Rare and Finite Opportunity
Newlyne is not just an evolution of place—it is a statement of intent, a precinct where urbanism and landscape converge, creating a new standard for Canberra’s mixed-use developments. With a limited number of residences and commercial spaces, this is a rare opportunity to secure a place in a transformational project that will shape the fabric of the city’s Inner North.

The Newlyne Experience Centre is now open for private viewings, offering an exclusive first look at this ambitious new district.
Step inside and discover what’s next.
Book a private appointment today.
