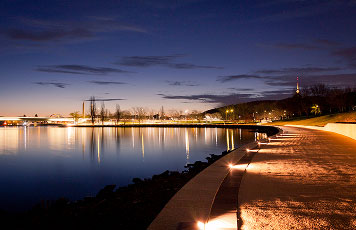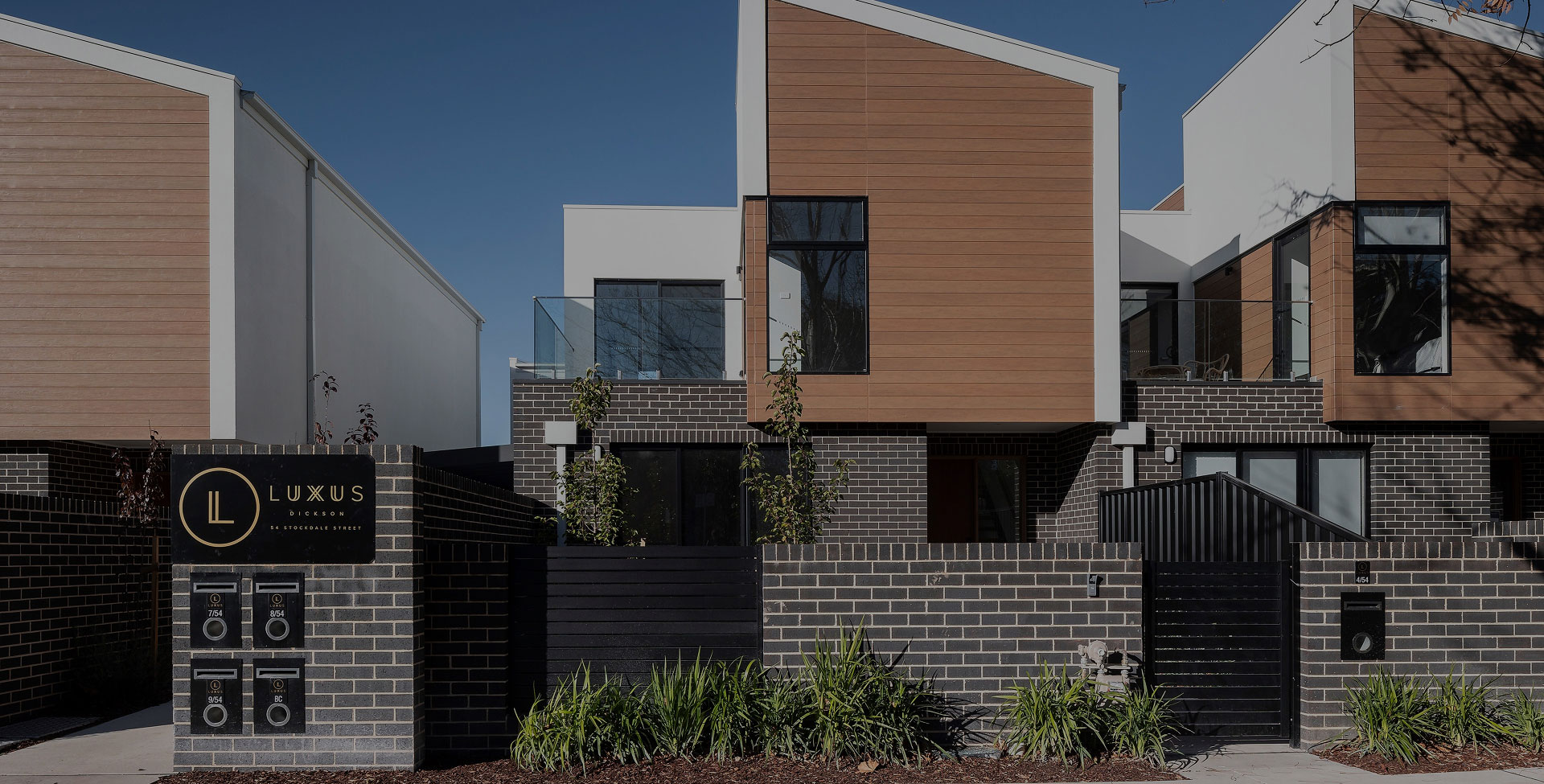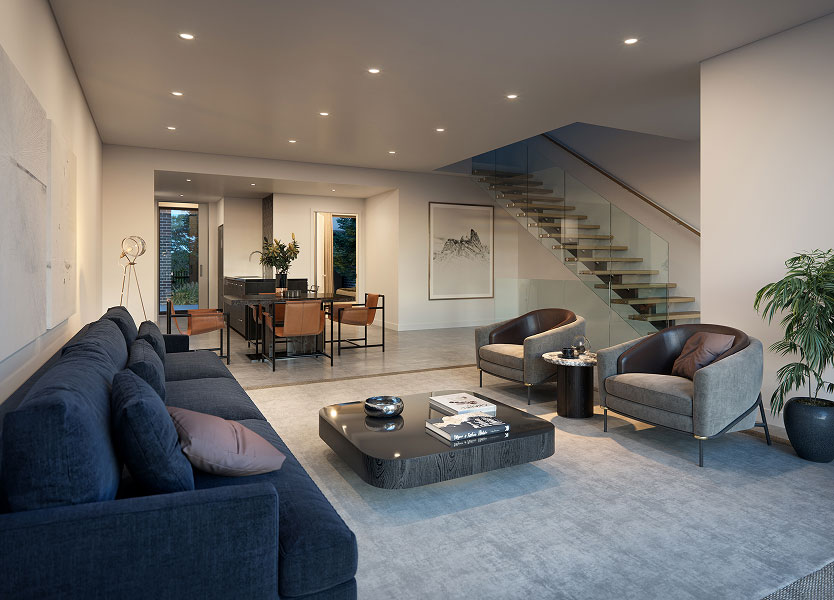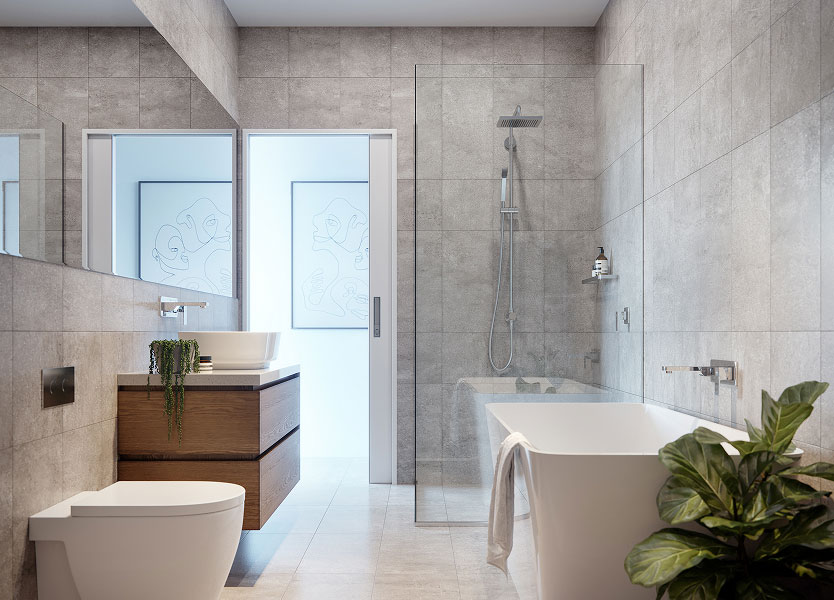Overview



Tucked within a quiet street in Dickson, Luxus offers a rare blend of inner city access and suburban calm. With only nine architecturally designed townhouses and more than 140 square metres of living across two levels, Luxus delivers refined living with room to grow, rest and entertain.
Premium Townhouse Development
Dickson, Canberra – Australia
Modern Contemporary with Natural Accents


Luxus is defined by its balance of space, light and luxury. White skillion roofs, warm timber cladding and earth toned brickwork form an elegant presence from the street, while landscaped pathways lead to private courtyards and carefully planned interiors. Each home is a sanctuary that welcomes you in and lifts the everyday.
Three distinct floorplans offer between three and four bedrooms, with generous ground floor living spaces that flow to private outdoor areas and elevated balconies. Interiors are light filled and calming, featuring glass balustrades, underfloor heating and spa style bathrooms with freestanding baths and floor to ceiling tiling. Kitchens are fitted with Smeg appliances including two self cleaning ovens, stone benchtops and ample storage for effortless entertaining.
The master suite is positioned on the ground floor for privacy, while upper levels accommodate additional bedrooms and flexible space for family or guests. Secure basement parking for two cars and internal access round out a home built for comfort, ease and quiet confidence.
Located just minutes from the city and within walking distance to Dickson’s renowned dining precinct, light rail, playing fields and aquatic centre, Luxus places you close to everything while offering space to retreat.