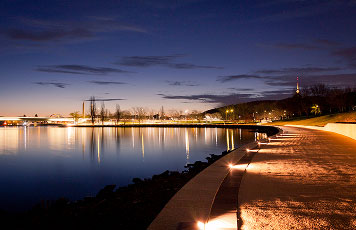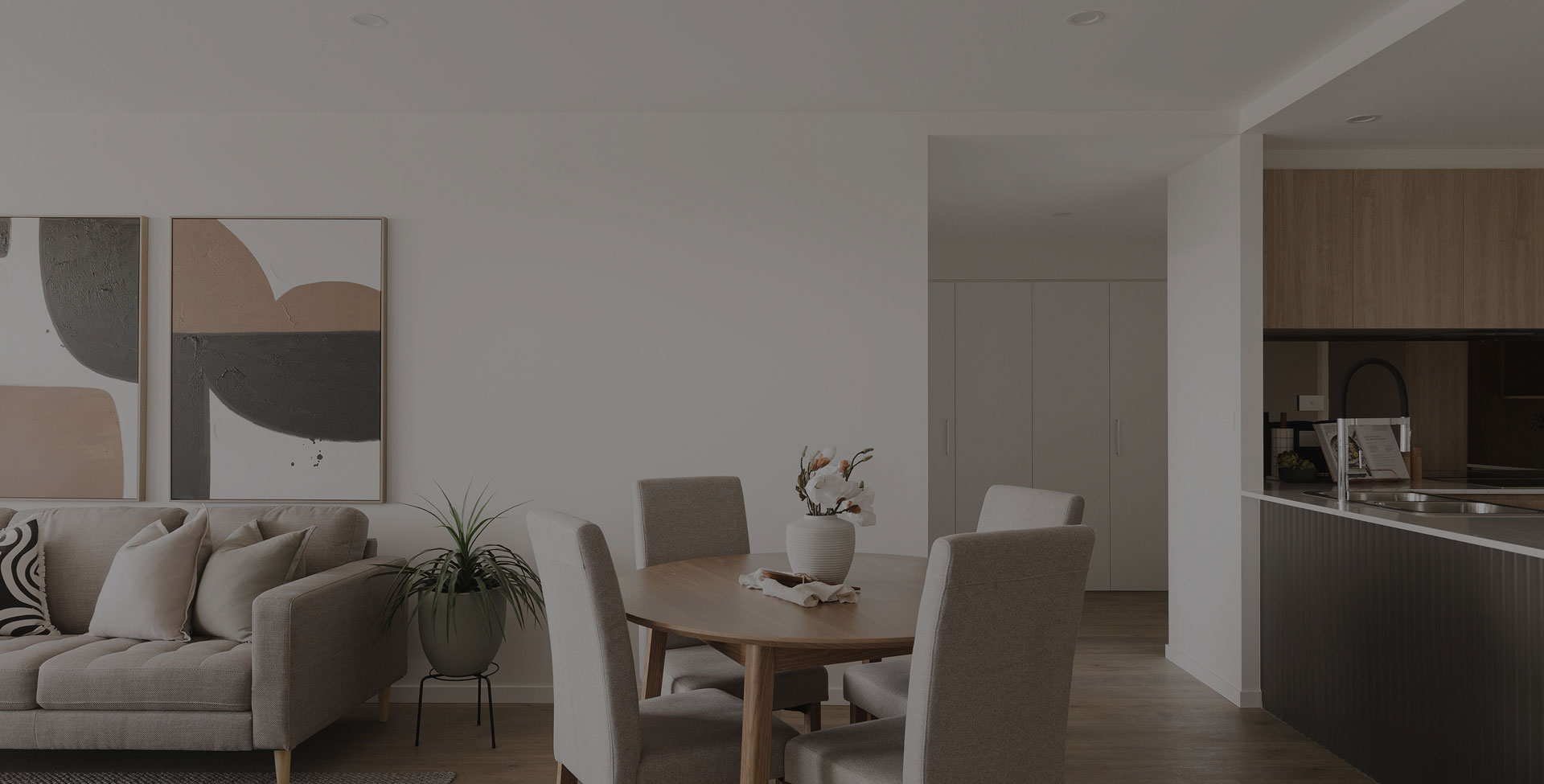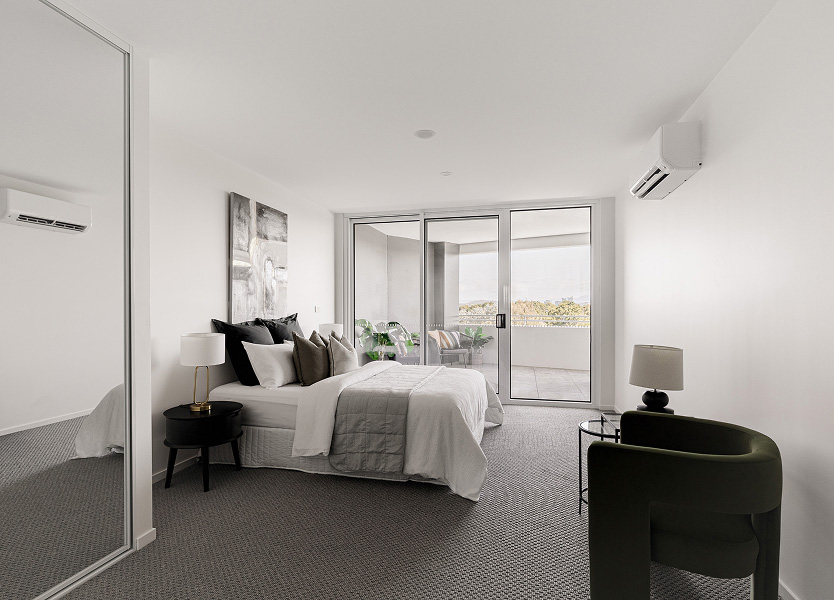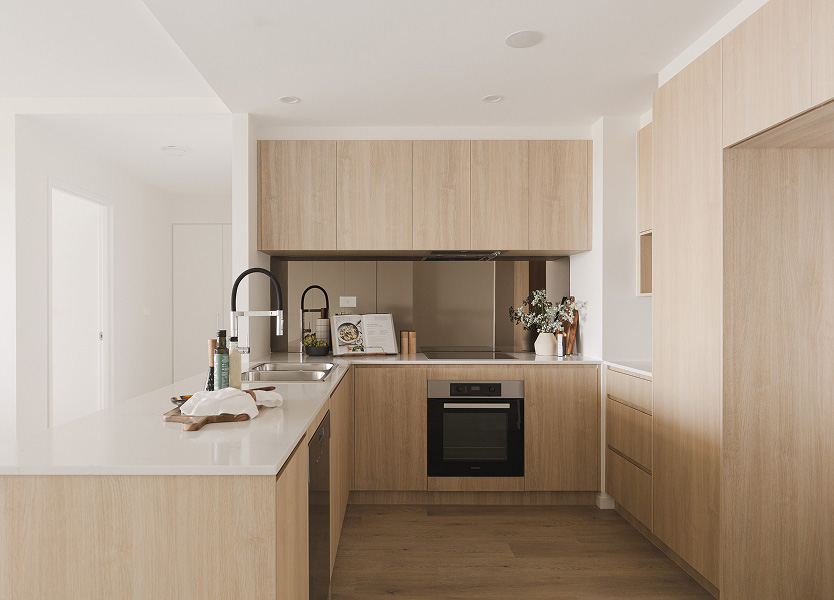Overview



Set within a reimagined village centre, G+ is a contemporary mixed-use development that brings together premium apartment living with everyday convenience. Rising above the new Giralang shops, G+ offers a connected lifestyle for residents who value comfort, space, and a strong sense of community — all in a pocket of Belconnen that is both peaceful and well placed.
Mixed Use Residential and Retail Development
Giralang, Canberra – Australia
Contemporary Urban Living with Village Character


G+ represents a renewed vision for local living. Thoughtfully designed by AMC Architecture, the project comprises 50 well-appointed apartments set above a revitalised retail precinct, which includes a brand new IGA supermarket, local grocer, liquor store, takeaway, café, medical suites, and childcare.
Residences are available in one, two and three-bedroom layouts, all featuring open-plan interiors, generous balconies and refined finishes that balance warmth with clean modern lines. Upper levels enjoy elevated views to the Brindabellas, while ground floor residences open to landscaped podium gardens. Kitchens include stone benchtops, integrated appliances and soft-close joinery, while bathrooms feature floor-to-ceiling tiles and designer fittings.
The development prioritises livability, with features such as secure underground parking, lift access, intercom entry and energy efficient inclusions throughout. G+ is designed to support both quiet daily living and vibrant local interaction — from morning coffee downstairs to evening walks through nearby parks and schools.
Located just 5 minutes from Kaleen, 8 minutes from Belconnen Town Centre and 15 minutes to the City, G+ offers the lifestyle of a connected apartment community with the ease and intimacy of a neighbourhood village.